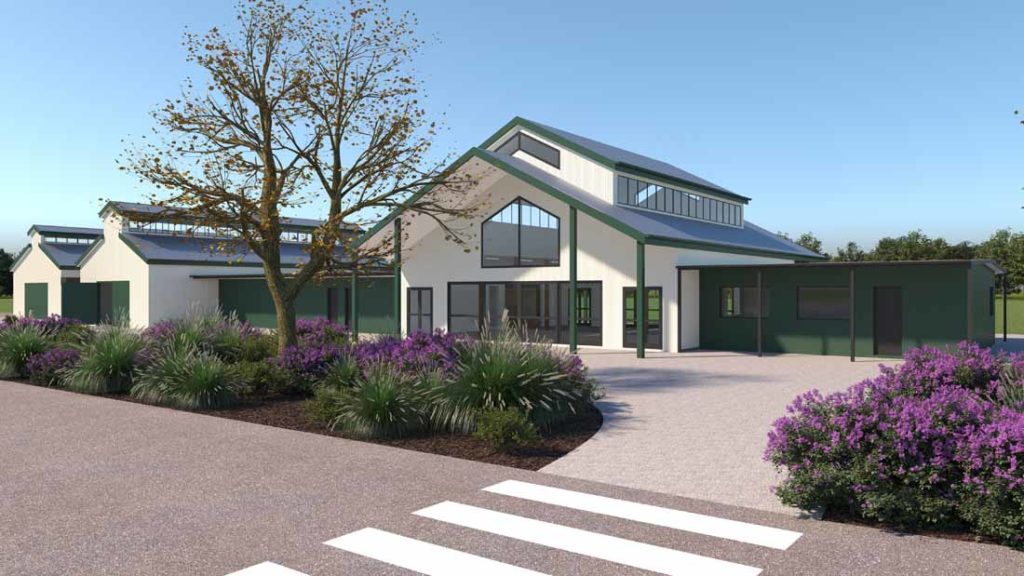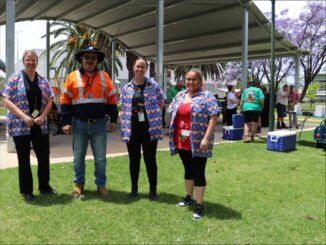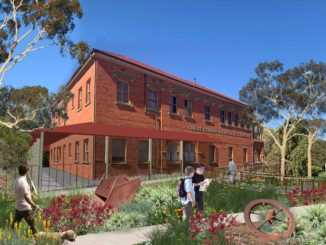
Sporting and community groups who are regular users of Ward Oval were thrilled when Cobar Shire Council unveiled their plans last week to spend $4million-plus on an upgrade of the sporting facility.
The plans outlining the upgrades and concept drawings were revealed at a public meeting last Thursday at the Council Chambers.
The meeting was well attended with approximately 40 representatives from local sporting groups including cricket, netball, soccer, rugby league, rugby union and Little A’s along with committee members from the Cobar Sheepdog Trials, Cobar Show Society and Copper City Men’s Shed community groups.
A number of councillors and interested members of the public also attended the meeting to learn how the community will benefit from the proposed $4million-plus upgrade.
Council’s general manager Peter Vlatko said they would be looking to spend the $4million grant funding “quickly and efficiently”.
He said that the meeting was an opportunity for user groups to tell council what they like or don’t like about the plans.
“We’ve been working on this document for some months as part of the Ward Oval Master Plan,” Mr Vlatko said.
He said the project had been a priority for council for some years and, as it had been a “shovel ready project”, it was deemed suitable to receive the grant funding which had originally been allocated to the development of a new industrial estate.
Mr Vlatko said the information collated in the Ward Oval Master Plan has previously been used to apply for a number of grants.
“This is achievable for the Cobar community, we’re not looking at making it a regional hub,” he said of the proposed Ward Oval design.
“We’re building what will suit our community and serve our users.”
Council’s project manager Tanya Gilbert said the plans had been drawn up using feedback they have received from users and is based on the infrastructure currently in place.
She said 90 per cent of the existing standing infrastructure has been incorporated into the new design.
“The design is based on what we currently have,” Mrs Gilbert explained.
The main show pavilion along with the wool and poultry pavilions have been incorporated into the new design. All are the same size and layout as the old existing pavilion buildings.
The new plan allows for a much larger dining room (which will cater for up to 100 people seated), incorporates a stage/storage area, new toilets, change rooms, a canteen/bar and an office, all of which will make the building multifunctional.
As part of the upgrade storage sheds will be built for all user groups; a carpark will be installed; the road into the complex will re-directed and re-surfaced; and some of the old structures (eg the old pavilions) will be demolished, all of which has been allowed for in the budget which will be close to $5million with a council contribution of $800,000.
“We’re investing in our town for our kids,” Mr Vlatko said.
“We need to spend this $5million wisely and get the building right. We won’t get it perfect, but we hope to get it right,” he said.
The build is expected to be completed next year.


