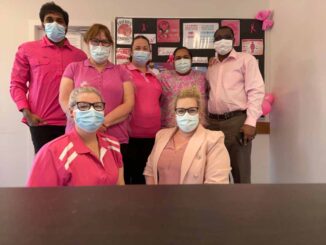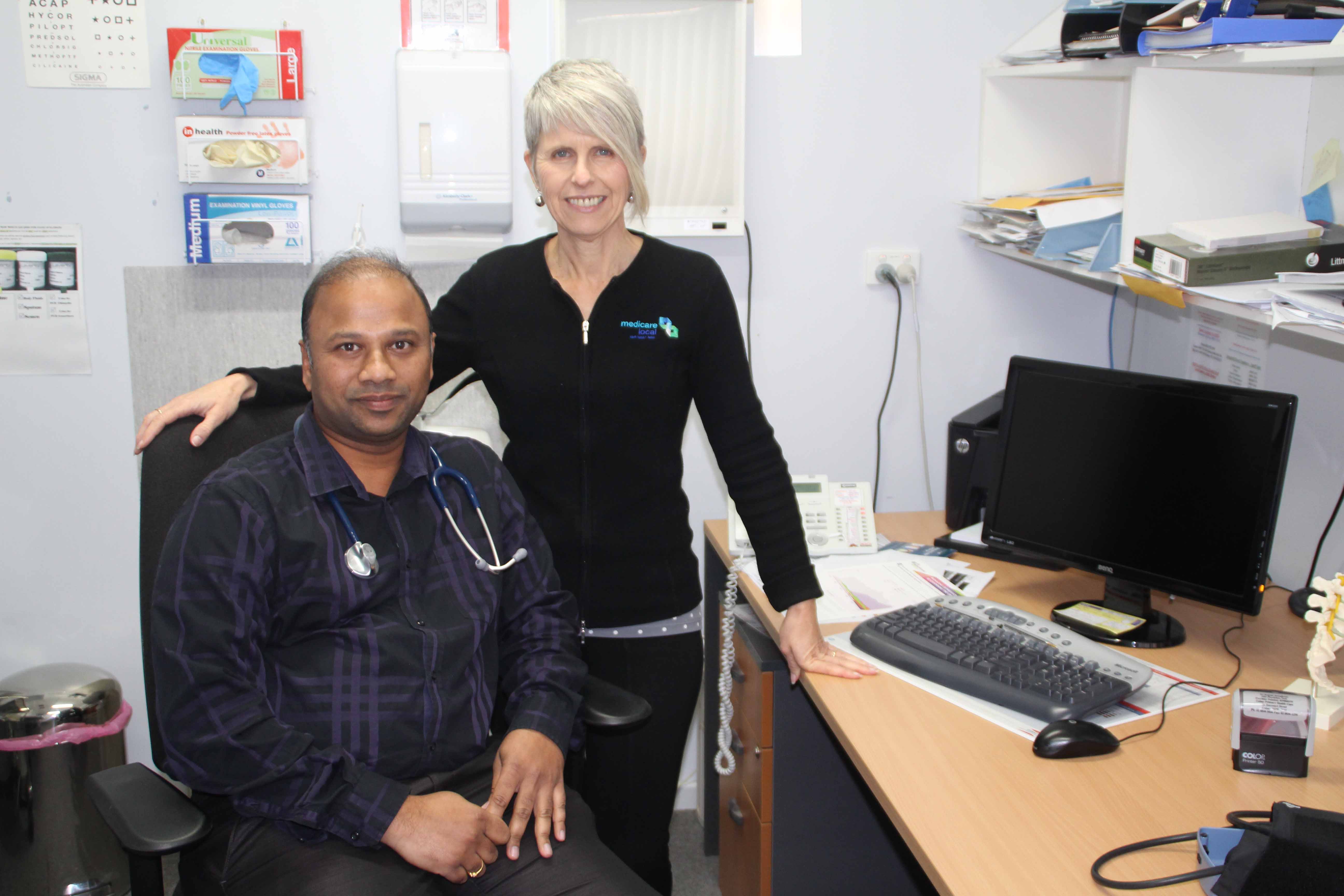
The new extension to the Cobar Primary Health Care Centre (CPHCC) is starting to take shape with the building’s frame now up.
CPHCC’s practice manager Bernie Martin told The Cobar Weekly that work is progressing well on the extension to the medical centre and is on schedule.
“We did a walk through the other day to look at where we wanted to place the plumbing and hand basins etc and it’s pretty exciting,” Mrs Martin said.
The extension, which is being erected on one side of the medical centre, will be a mirror image of the existing building and the two will be connected through an internal hallway.
“They’ll need to shave off a bit of one of our consult rooms to build the hallway, but the room will still be big enough for us to use as a consult room or an interview room,” Mrs Martin said.
The extension will have five new large consult rooms and three smaller consult or interview rooms.
“The smaller rooms will work well for interview rooms for chronic disease patient interviews and health assessments,” Mrs Martin said.
They can also be utilised by visiting health services personnel.
Also included in the extension is a staff room/training room/meeting room with a kitchenette and smart board facilities.
“Currently we don’t have any space for staff to eat their lunch, and there’s nowhere suitable to do any training or have our practice meetings.
“We’ve been having our meetings in the waiting room after the centre is closed but that’s not ideal,” Mrs Martin said.
Mrs Martin is to get a new office (with a window) in the extension and her old office will be converted into a Telehealth room.
“We expect there is going to be a bit of disruption, some noise and dust when they break through to create the hallway with tradies coming in and out through the front entrance but we need to keep in mind that the end result will be worth it,” she said.
When the extension is completed, it will bring visiting clinicians and allied health staff (who are currently housed in a separate building two doors down from the centre), all together with the doctors and centre staff under one roof.
“We’ll have one waiting room and be able to keep an eye on everyone at the same time,” Mrs Martin said.
Painting of the reception area is also included in the scope of work.
“It’s looking a bit tired and we want to do it up and make it look a bit brighter,” she said.
It’s estimated the extension will be completed and ready for use towards the end of June/early July.


