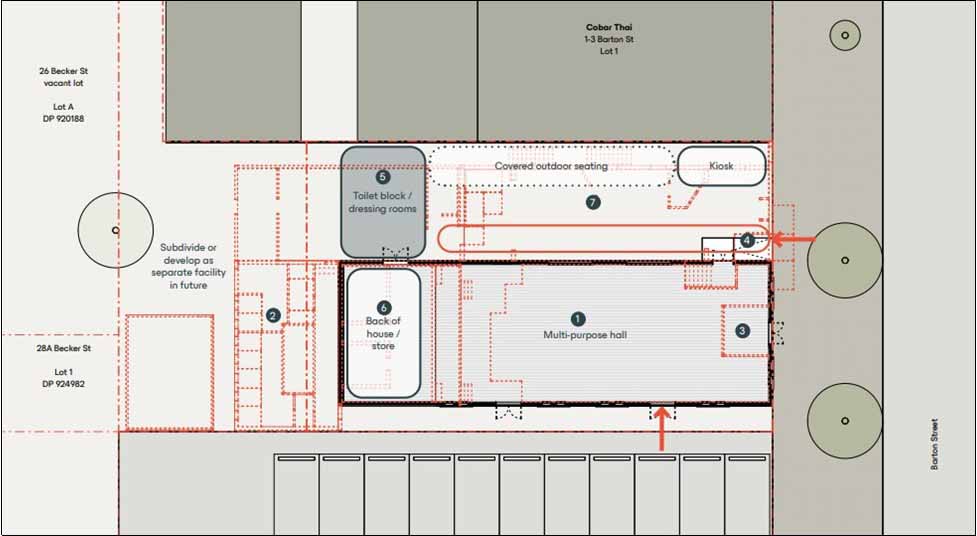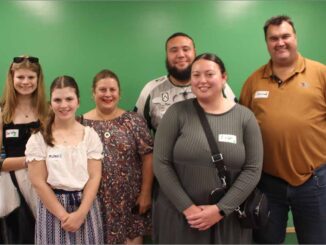
Cobar Shire Council has engaged award winning architects, Dunn and Hillam, along with the community, to help create a plan to bring the Town Hall Cinema building back to life.
Council conducted three community consultations sessions last Wednesday (one of which was with Cobar High School students) and are currently running an online survey asking residents what they’d like to see happen to the grand old building in Barton Street.
When the building was first built in 1893 it operated as a theatre and a cinema and, over the years, it’s been used by the community in a multitude of different ways.
Locals have recalled attending movie premiers, debutante balls, dances, wedding receptions (and later B&S Balls, Bluelight Discos and Roller Discos), watching Neil Armstrong land on the moon on a black and white TV in 1969, and going to art exhibitions, fetes, plays, concerts, dance classes and band practice in the hall.
Council’s general manager Peter Vlatko said the Town Hall Cinema is a community asset that council would like to see brought back to life.
“If that’s what the community wants,” Mr Vlatko said.
He said the consultation sessions will help council to work out what this building could be used for in the future.
Mr Vlatko explained council had received grant funding through the Resources for Regions program to review the structural integrity of the building and create a plan for its future use.
He stressed council however does not yet have the funding to carry out any upgrade works but, by creating a masterplan for the building, he said it will put council in a better position to apply for funding if the project is already “shovel ready”.
Architects Ashley Dunn and Sophie Canaris have recommended the plan should protect the main element, the original hall.
They recommended demolishing the layers of extensions that have been added to the building over the years including the ticket foyer, the kitchen and toilet block (some of which contain asbestos).
“If you strip back the add-ons, that will resolve a lot of the issues,” Mr Dunn said.
It’s proposed the stage would also be removed and a courtyard and new amenities built on the northern side of the hall.
Suggestions for the building’s future use that came from the community consultations included: a pop-up gallery/exhibition space; a venue for weddings/celebrations; a space for market stalls; a dance studio shared space; a venue for movies; a putt putt golf course; bowling alley; and a games arcade.
It was agreed that the building should be a multi-purpose shared space.
There was only one objector to council refurbishing the building with Cr Julie Payne suggesting council sell the building to a private investor who might set it up as “a restaurant or something”.
“It’s just another thing for council to look after and maintain,” Cr Payne said.


