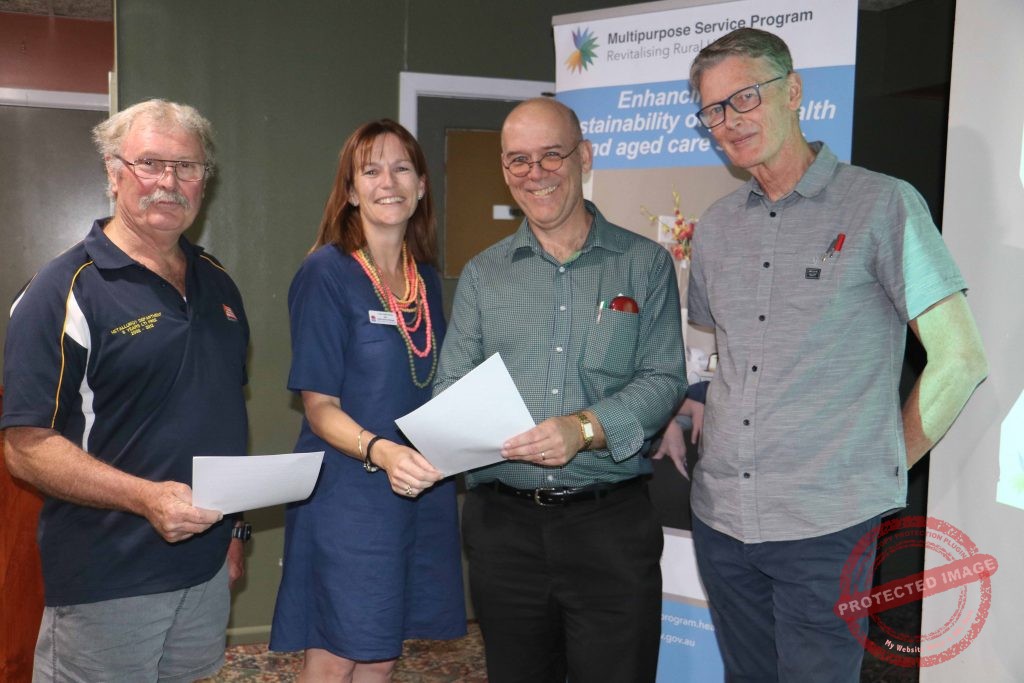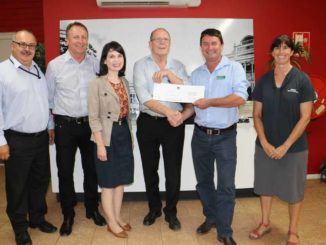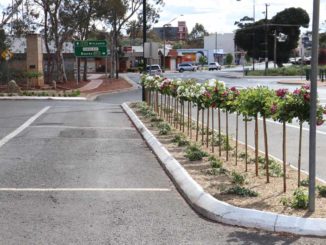
The Western NSW Local Health District (LHD) will take the feedback they received from a series of meetings held in Cobar last week to help them ‘tweak’ the design plans for Cobar’s proposed new health service.
Staff at Cobar Hospital and the Lilliane Brady Village (LBV), members of the Cobar Health Council, Cobar Hospital Auxiliary, the LBV Pink Ladies, Cobar Shire councillors and members of the public were all invited to comment on the multi-purpose facility ‘Work in Progress’ design plans at six meetings held in Cobar last Thursday and Friday.
The meetings outlined the new health service model which would see the LBV retirement home co-located with a new health service.
In December last year, the Cobar community wholeheartedly endorsed the co-located health service concept and has been eagerly waiting to see just what our new health service will look like.
Senior project director from Health Infrastructure Amanda Bock said work is currently at Stage 5 of a 12 stage project.
She said over the past 12 months the project team had undertaken significant planning to get to the schematic planning stage.
Ms Bock said they wanted to make sure they get the final plan right before any construction gets underway.
Cobar Health Services manager Mary Urquhart said she is excited about the project and, up until last year, didn’t think she’d see a new health service in Cobar in her lifetime.
“This is a wonderful thing for Cobar,” she said.
Over the past year Mrs Urquhart has been working with the planning team to provide local input.
The ‘Work in Progress’ design plans were unveiled at last week’s public meetings by architects Don Marshall and Dayne Mearns from Thomson Adsett.
The company has over 30 years of experience planning and designing health and aged care facilities and is currently working with Health Infrastructure on six projects in the northern region.
Cobar’s proposed new health service, the changes to the LBV floor plan and how it will be connected to the new health service were explained.
Continued Page 3
Mr Marshall and Mr Mearns said the new service has been designed as clearly defined separate sections that are linked in a logical way to enable staff in each section to be able to work collaboratively.
The new health service building features: a separate emergency section which will house triage, x-ray and an ambulance bay; a designated Community Health wing which has access to a gym and meeting room and contains four allied health consultation rooms; a renal unit that will house four dialysis chairs that could also be used for other purposes such as chemotherapy; an inpatient wing which contains a palliative care room and also a specially designed bariatric room; separate staff accommodation; a carpark and landscaped gardens.
The plans also allow for the inclusion of a GP clinic which is currently being investigated as part of the scope of the project, and is subject to further discussions.
Hospital and LBV staff as well as members of the public were all in favour of having a GP clinic located on site.
Changes to the LBV include the addition of 10 aged care beds, additional parking spaces and a covered walkway that will link it with the health service building.
It’s proposed that the existing LBV kitchen will be responsible for the production of all the meals for both facilities.
Ms Bock said a kitchen expert has looked at the functionality of the LBV kitchen and has determined it does have the capacity to cater for both as well as Meals on Wheels.
The feedback from the meetings was mostly positive with no real concerns raised.
Anyone is welcome to contact WNSWLHD with any questions they have about the project or for further information.
Information is also available at http://www.mps.health.nsw.gov.au/Projects/Cobar


